This development was for a 5 bedroom group home with shared amenity facilities. As Access Consultants and LHA Assessors on the project, our focus was on access and inclusion of people with Disabilities. The development not only complies with the minimum Access requirements of the Building Code of Australia but goes above and beyond to improve accessibility in general.
This development achieved Platinum level Certification from LHA (Livable Housing Australia) which is the highest rating that is available under the LHA Scheme.
Client- Landcom (Previously know as UrbanGrowth NSW)
Project Architects and Photos Credit - Anthony Nolan, Kennedy Associates Architects


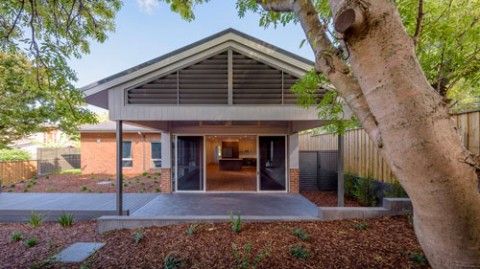
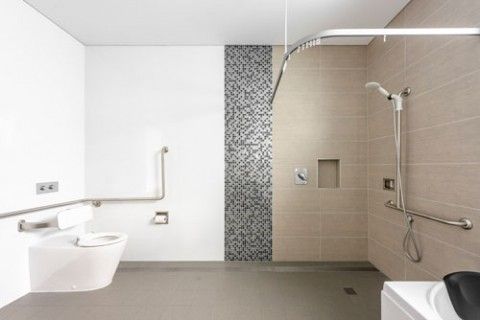
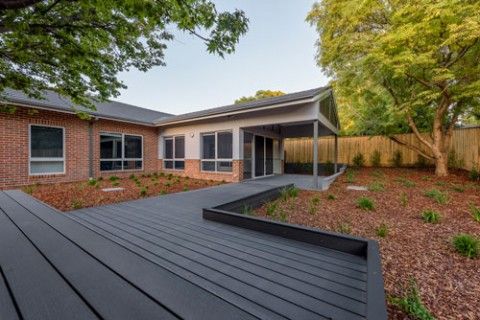
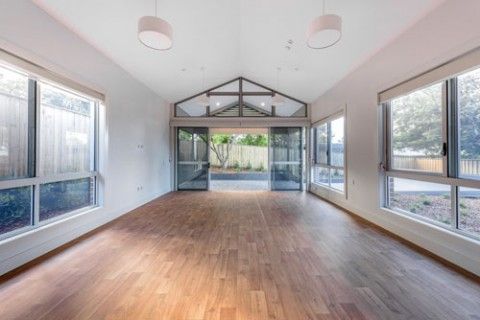
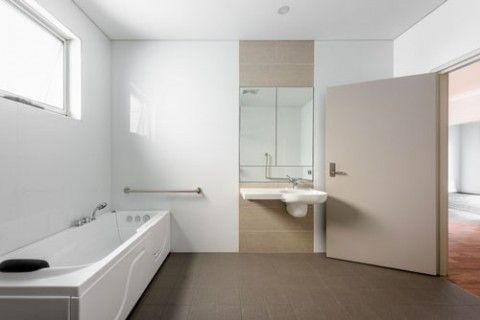
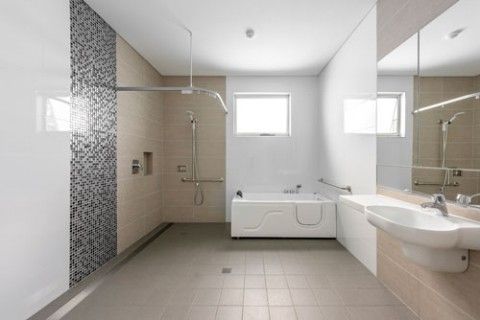
 Luminance Contrast is the amount of light reflected from one surface as compared to the amount of light reflected from another surface. Australian / New Zealand Standard AS/NZ 1428.4.1-2009 requires Luminance contrast in a range of 30% to 60% based on the type of building elements.
Luminance Contrast is the amount of light reflected from one surface as compared to the amount of light reflected from another surface. Australian / New Zealand Standard AS/NZ 1428.4.1-2009 requires Luminance contrast in a range of 30% to 60% based on the type of building elements.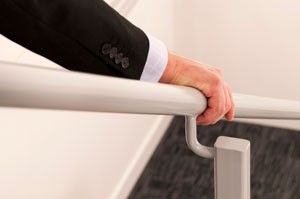 Handrail cross-section for stairways and ramps are required to comply with AS1428.1-2009. The Diameters of handrails are to be between 30mm-50mm and located not less than 50mm from adjacent walls with no obstructions to top 270˚ arc. Most users prefer the dimension of 30mm diameter as it allows for a better grip as the fingers can wrap around the handrail. Australian Standards allows for a round or oval shape profile for handrails. It is important to note that this profile of handrail is also required in fire-isolated stairways.
Handrail cross-section for stairways and ramps are required to comply with AS1428.1-2009. The Diameters of handrails are to be between 30mm-50mm and located not less than 50mm from adjacent walls with no obstructions to top 270˚ arc. Most users prefer the dimension of 30mm diameter as it allows for a better grip as the fingers can wrap around the handrail. Australian Standards allows for a round or oval shape profile for handrails. It is important to note that this profile of handrail is also required in fire-isolated stairways.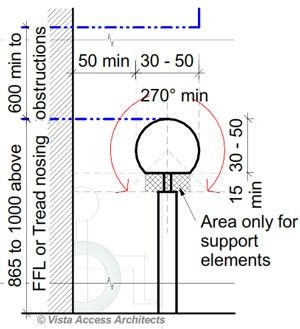
 There are 2 types of parking spaces identified suitable for people with Disabilities by the Australian Standards. AS/NZS 2890.6-2009 (Parking facilities—Off-street parking for people with disabilities) identifies a space of length 5.4M with a width of 2.4M allocated to a dedicated accessible parking space with an additional 2.4M width as a shared zone and AS4299-1995 (Adaptable Housing) which identifies a space of 3.8M width and 6M length. Both recommend a head height of 2.5M (although it is to be noted that the head height requirement is not an essential criteria of AS4299-1995 i.e. Class C Compliance).The head height requirements are mainly due to the use of ceiling hoists for wheelchairs as shown in the diagram below. The most popular car ceiling hoist in Australia is the Wymo Hoist. Due to the swinging arm of the ceiling hoist a 2.5M head height clear of any obstructions such as beams or sprinklers is required.
There are 2 types of parking spaces identified suitable for people with Disabilities by the Australian Standards. AS/NZS 2890.6-2009 (Parking facilities—Off-street parking for people with disabilities) identifies a space of length 5.4M with a width of 2.4M allocated to a dedicated accessible parking space with an additional 2.4M width as a shared zone and AS4299-1995 (Adaptable Housing) which identifies a space of 3.8M width and 6M length. Both recommend a head height of 2.5M (although it is to be noted that the head height requirement is not an essential criteria of AS4299-1995 i.e. Class C Compliance).The head height requirements are mainly due to the use of ceiling hoists for wheelchairs as shown in the diagram below. The most popular car ceiling hoist in Australia is the Wymo Hoist. Due to the swinging arm of the ceiling hoist a 2.5M head height clear of any obstructions such as beams or sprinklers is required.
